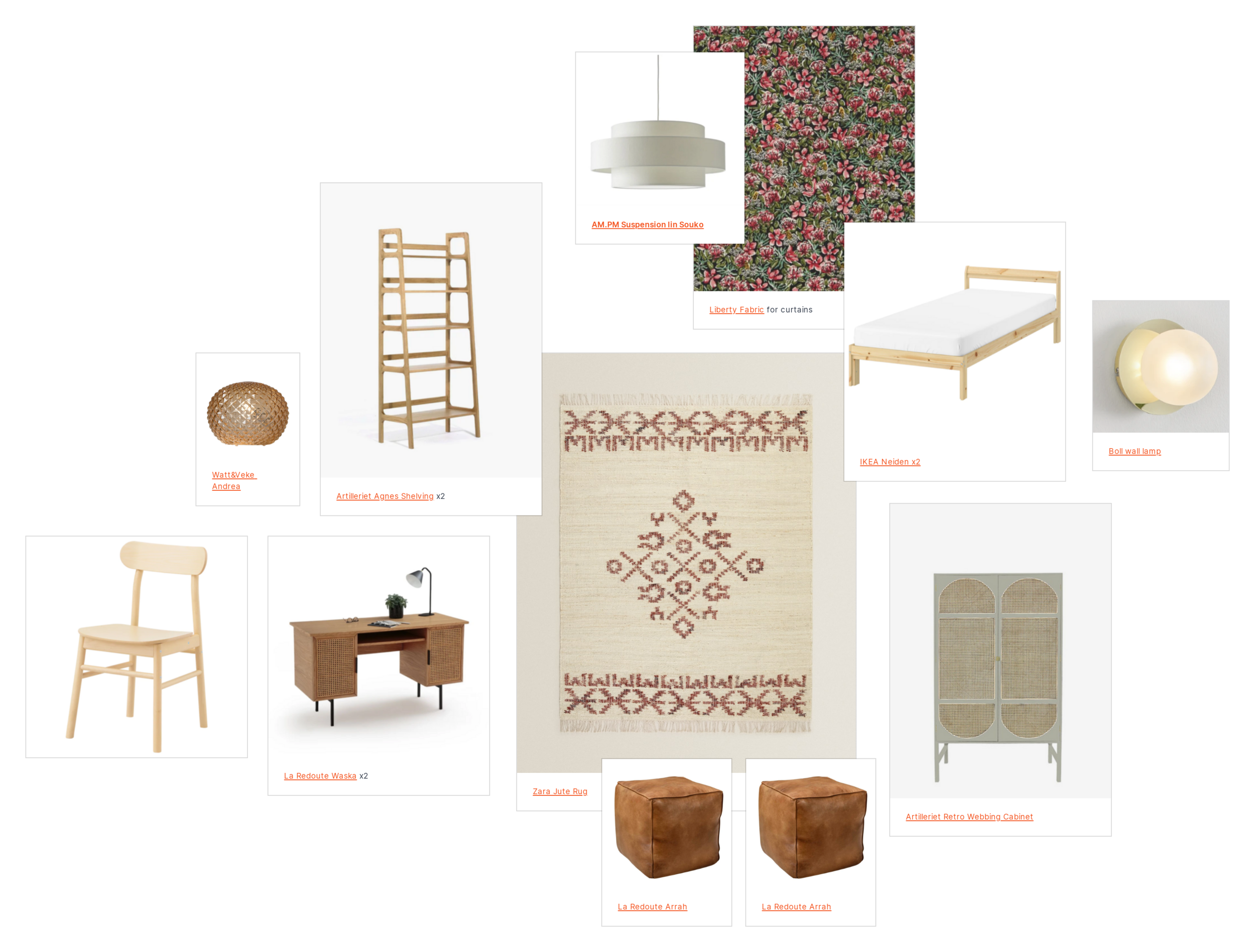Sweet Countryside Bedrooms Furnishings
After creating the Sweet Countryside floor plan, came furnishings selection. As with the other living spaces, I kept in mind the project themes: sweet, country, natural, creative and fresh, with pink tones; and the selected materials: light woods, natural textures, textured leather, linens, brass.
The Master bedroom consists of two main areas: the sleeping area, and the lounging space. Lighting and textiles can help define and differentiate the areas. This lovely pink-toned rug flows nicely into the other rooms in the project, as wells as still allowing for printed pillows or a painted wall. Again, I stuck with natural woods and weaves, with brass and leather details.
Master bedroom
3D space plan of the Master bedroom
The teenagers’ bedrooms are fun to design, as one can really be playful with prints and colours in the space. I brought in pattern through rugs and floral curtains, and set them against more neutral wooden furniture. I picked wardrobes with rattan woven panelling details, which both have a calming natural feel, as well as a practical point, better aerating the contents inside.
Textiles are a fun opportunity for the girls to choose the pattern that they enjoy most! As well as choosing a small table lamp, for example.
Teenage bedroom 1
Teenage bedroom 2
Here’s how it will fit together within the project:
Discover the rest of the Sweet Countryside project here.






