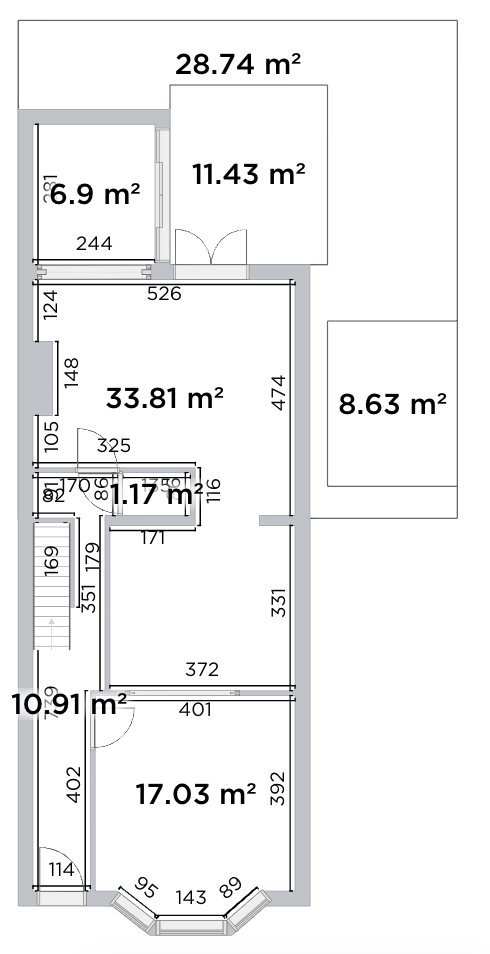Natural Creatives Floor Plan
A space plan sets the stage for the rest of a home design. Furniture placement influences behaviours, so with it, you can create the sort of mood you’re after! Discover the Natural Creatives Project plan below. I made sure to keep in mind that this house is to be a cosy and welcoming home, with space for creativity.
ENTRYWAY
In the entryway, I made sure to include a “landing spot” to ground the space when you come in. I chose a shallow side table, where you can drop your post, keys, phone, etc. before cosying inside. Later, styling it with a mirror and lamp, you can also check your reflection on your way in or out.
SITTING ROOM
Being a social space, I wanted to make sure that there is seating facing each other, to encourage conversation. I also included a bench and side table to display art, books, and other decorative bits the creative couple may have gathered over time. The side table and cabinets flanking the fireplace offer storage for textiles and other necessary home items.
ENTERTAINMENT ROOM
The entertainment room is all about relaxing, so I opted for an L-shaped sofa so you can easily put up your feet. The extra arm chair lends to cosy conversations, or can be swung around for extra movie-watching seating. Bookshelves around the fireplace are a place to display more art, as well as to store books to be read on the cosy couch or elsewhere. There’s also a sliding door between this room and the sitting room, for extra privacy.
KITCHEN
The kitchen table sits in the middle of the room, allowing for easy flow between the other rooms. I chose bench seating alongside the kitchen island, so friends and family and pack in. A side table or console in the corner of the room offers storage, as well as an opportunity to add character to the space, through a mounted piece of art or a vignette of sculptures, or both! The built-in welsh dresser gives the chance to show off collected tableware, as well as offering lots of hidden storage, too.
STUDIO
The studio has sliding doors to the kitchen, allowing you to close the door and leave your artistic mess as it is until you return the next day, without you having to look at it! There are also sliding glass doors leading directly onto the garden, letting in lots of natural light. The wall of low cabinets offers storage, as well as surface area for inspiration, as well as for gathering artistic paraphernalia. The large central table is great for rolling out sketches, or collaborating with others.
Original floor plant from via Homify.



