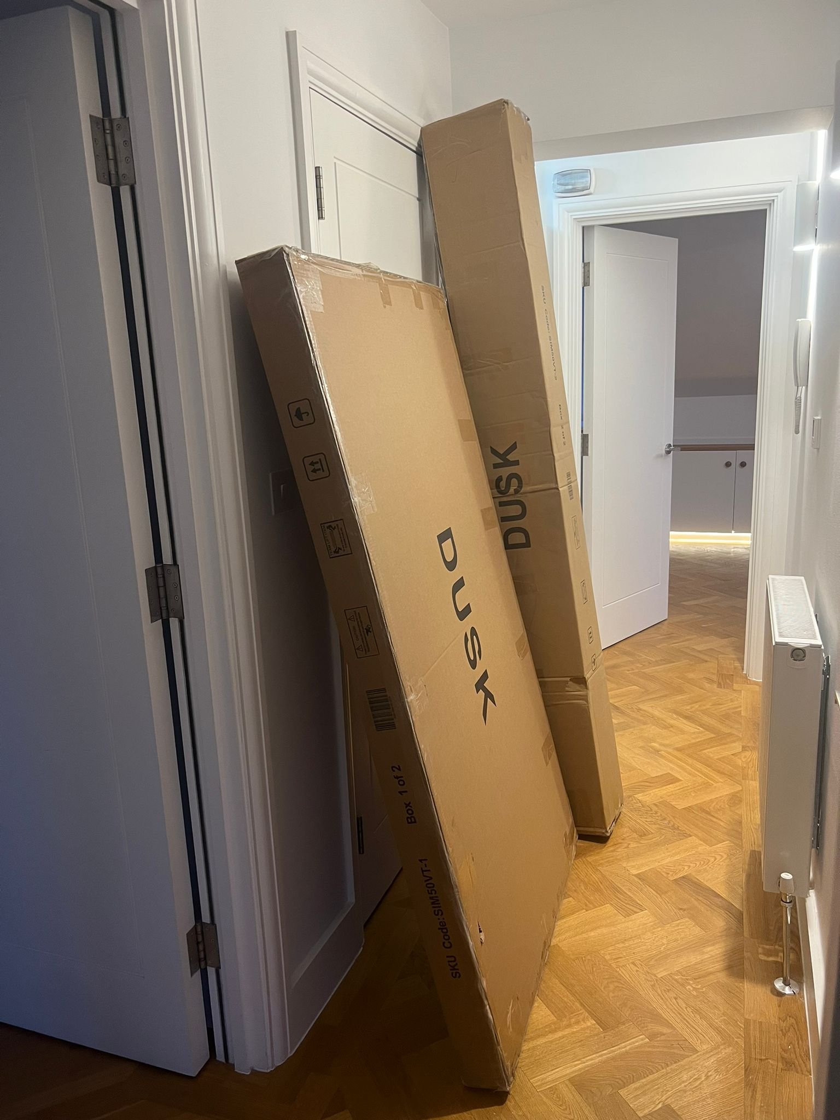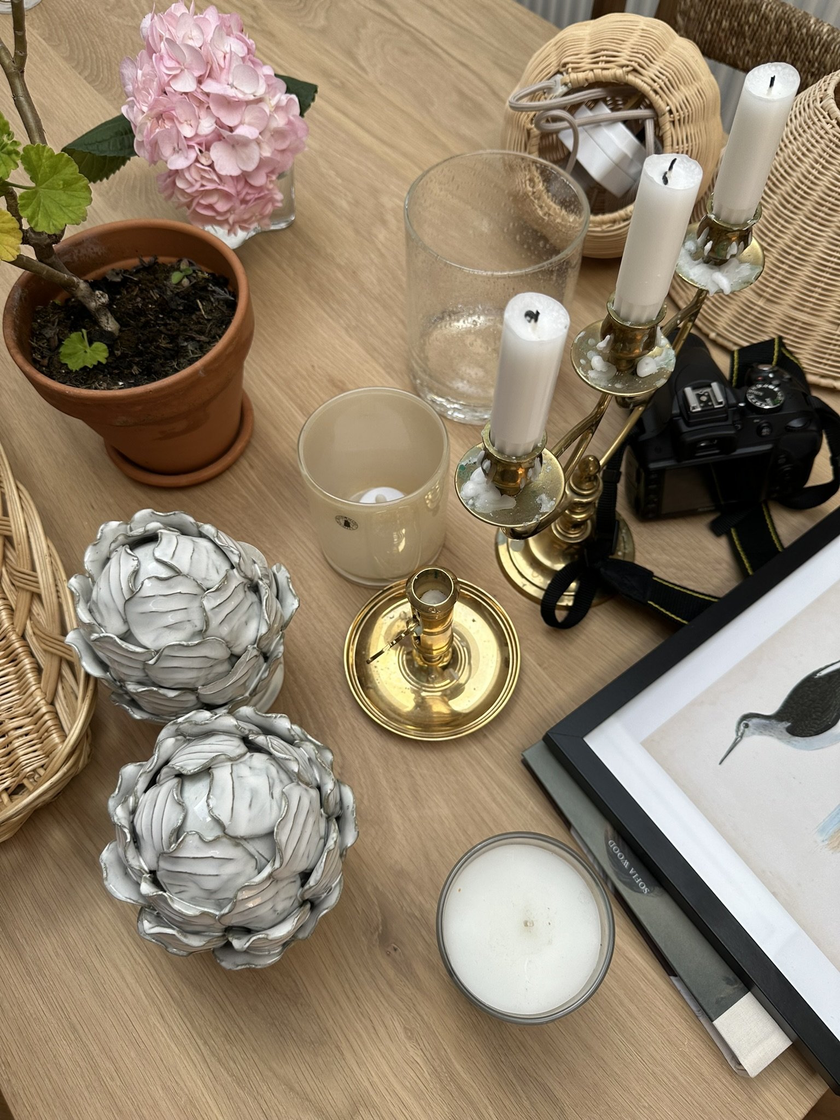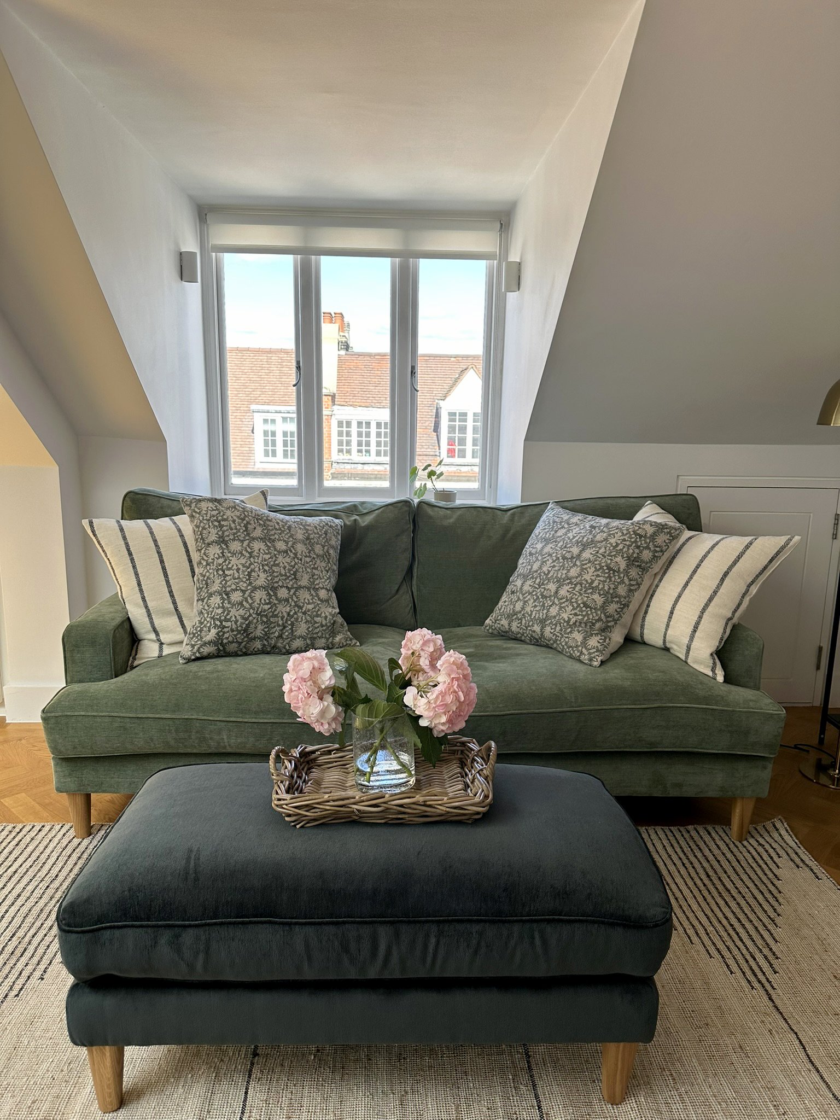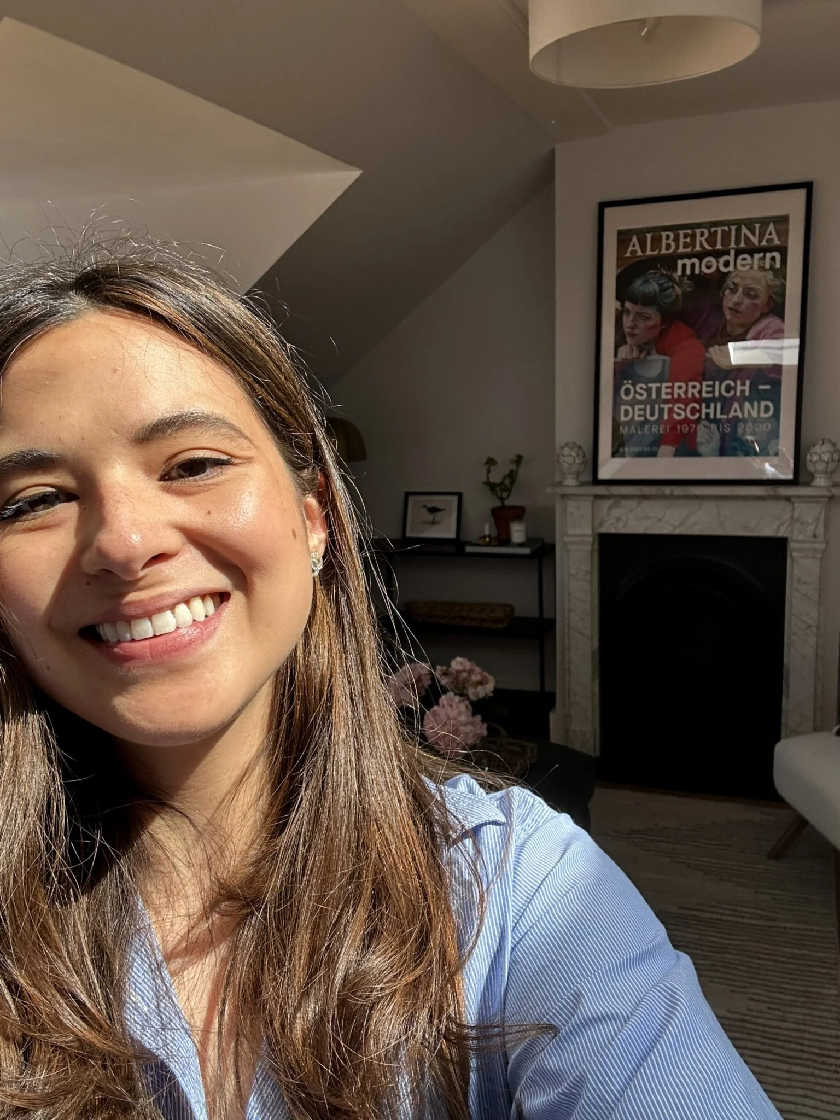Marylebone Loft Process Overview
A rental property in the heart of London, we did an interior design service for the Marylebone Loft project, including floor and light planning, as well as product selections and final styling. Follow through the process here.
Firstly, measurements were taken at an on-site visit. These visits are ideal to also properly understand the flow of the space, as well as the natural light.
Open living dining space
Bedroom
After discussing with the clients, we created a vision for their space, which you can read more about here. From there, we were able to source products within budget, to create the look they were after.
Over a few months, furniture began to arrive. Some was ready to order right away, and some pieces of furniture were made-to-order. The sofa and footstool took the longest time, which is quite usual.
Furniture arriving
Once all of the furniture had arrived, I revisited the apartment, with styling items in-hand to finish off the look. Styling brings the whole project together, emphasising cohesiveness, and adding extra personality and cosiness.
Styling décor to bring it all together
On the same day as the styling, the interiors were photographed! It’s important to work efficiently, especially during the darker seasons of the year, to ensure we are able to capture the project in natural daylight.
Loft nestled amongst the rooftops of Marylebone
Thank you to my clients for this opportunity!
Discover more rooms from this interior design project here.
If you’re looking for advice on your own upcoming interior design, find out more about Studio Dahl design services here.













